|
|
 |
 |
 |
 |
 |
 |
 |
|
Office building Palisády 36 in Bratislava
|
|
|
|
Historical building, restored in high standard, is situated in the Old Town at 36 Palisády St. (street intersection Palisády – Štetinova). For rent we offer three above ground storeys + attic with the office rooms built in form of closed units, each having own sanitary facility and kitchen. Elevated basement with the entrance from Štetinova St. can be used also as commercial - administrative - warehousing area.
|
|
|
|
Office rooms are in high standard, each office having air condition, structured wiring, phone exchange, each individual entity is protected by its own electronic alarm signalization circuitry, fire alarm accessory and has independent power consumption measurement. The building is watched 24 hours by the security service with reception and porter’s room. The basement accommodates the rooms for an archive. The lodgers have car parking boxes in newly constructed underground garage, accessible from Štetinova street.
|
|
|
|
Services – energy: electric energy – charged according to real consumption, other services (natural gas - heating, waste disposal, water consumption, security service, replacement of entrance carpets) are calculated by ration of rent area to the total area.
|
|
|
|
Price scheme:
Rental:
Based on agreement with future tenant in the range 11.00 - 14.00 €/m2/month + VAT, depending on the type of non-residential premises, size of the rent area and duration of tenancy. The prices for attic and basement premises can be negotiated individually.
Services: In the range of 2,50 - 3,50 €/m2/month + VAT, depending on energy consumption.
Parking: The price negotiated individually based on the total area of rent office rooms and duration of the tenancy.
|
|
|
FOOTPRINTS OF INDIVIDUAL FLOORS
|
|
|
|
 |
|
|
|
Current area layout:
Above-the-Ground I: area consists of three independent units, each having own WC + shower and kitchen, as follows:
a) 112,81 m2 : 5 office rooms, corridor, kitchen, 1 x WC + shower, archive
b) 219,24 m2 : 9 office rooms, corridor, kitchen, 2 x WC, cleaner room
c) 115,56 m2 : 3 office rooms, corridor, kitchen, 2 x WC, cleaner room
|
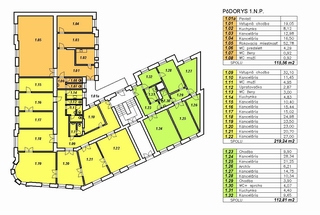
|
|
Above-the-Ground II: area consists of three independent units, each having own WC + shower and kitchen, as follows:
a) 134,20 m2 : 5 office rooms, corridor, kitchen, 1 x WC,
b) 195,90 m2 : 6 office rooms, corridor, kitchen, 2 x WC,
c) 145,50 m2 : 6 office rooms, corridor, kitchen, 2 x WC,
|
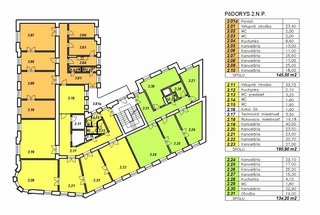
|
|
Above-the-Ground III: area consists of three independent units, each having own WC + shower and kitchen, as follows:
a) 134,20 m2 : 5 office rooms, corridor, kitchen, 1 x WC,
b) 248,70 m2 : 8 office rooms, corridor, kitchen, 4 x WC, cleaner room
c) 97,70 m2 : 4 office rooms, corridor, kitchen, 1 x WC,
|
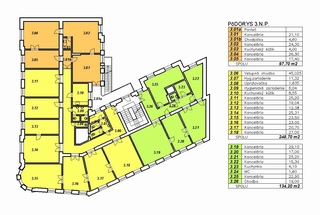
|
|
Above-the-Ground IV - (Attic) : area consists of three independent units, each having own WC + shower and kitchen, as follows:
a) 134,20 m2 + 87,70 m2 : 5 office rooms, corridor, kitchen, 2 x WC
b) 150,20 m2 : 3 office rooms, corridor, kitchen, 2 x WC
|
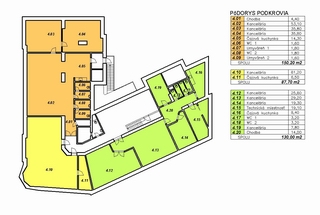
|
|
First sublevel (elevated basement): area consists of two independent units, each having own WC + shower and kitchen, as follows:
a) 257,50 m2 : shop (or office room) + 2 x office rooms, corridor, kitchen, 2 x WC, 3 x stock rooms or. archives (optionally rental a smaller size area with the following area layout: point of sale (or office) + 1 office room, corridor, kitchen, 2 x WC)
b) 51,12 m2 : archives for building tenants
|
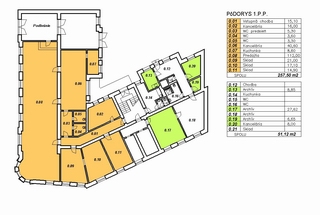
|
|
|